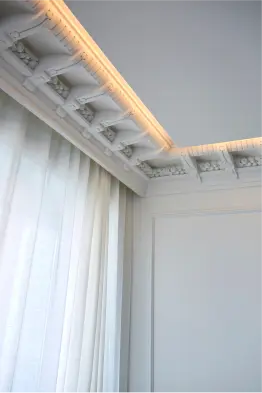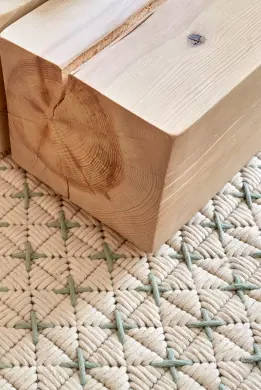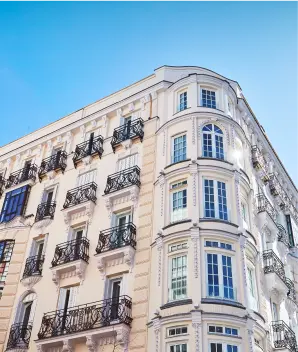

1911
2023
NIX BUILDING REHABILITATION
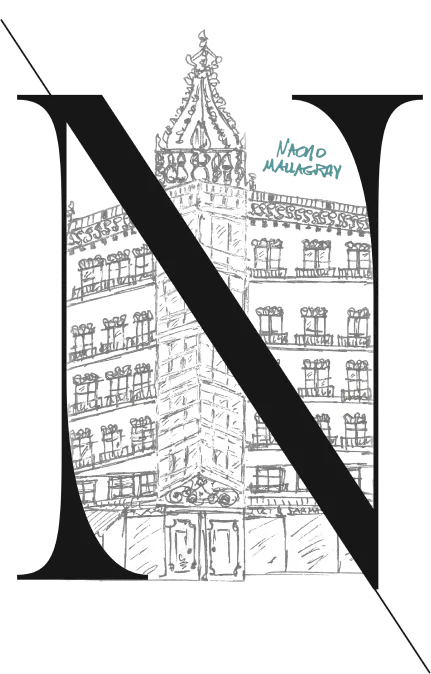
/Illustrated facade of the NIX 9 building
In 2023, NIX shows its best version, improving and reconstructing all its architectural and ornamental elements.
Both in its facilities and installations, as well as in its services and functionalities, efforts have been made to incorporate the new technological reality inside, with a respectful consciousness towards the environment in all decisions made, thus achieving energy excellence and maximum resource utilization.

The elements that needed replacement due to deterioration and inefficiency have been replaced by exact replicas in terms of design, such as the shutters and windows. The original ones caused a lot of
thermal bridging, leading to moisture inside. Now the windows have modern treatments, with greater efficiency and energy savings. The diversity is very extensive, each floor has a different exterior carpentry that enhances the building’s originality.
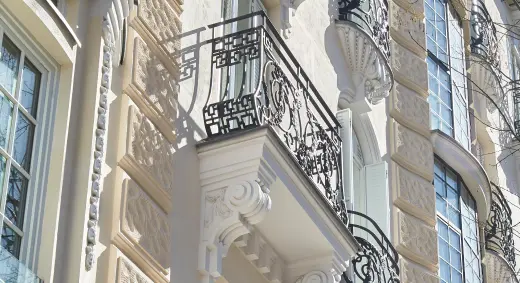
The deteriorated ornaments have been restored using ad hoc molds, such as the garlands on the corner. Festoons and garlands that were not perfectly adhered to the facades were made using mortar. Among the ornamental elements that can be found are friezes, cornices, dentils, festoons, garlands, as well as other elements in geometric shapes.
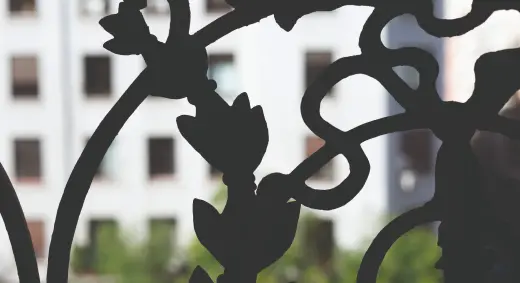
Originally, the height of the ironwork was one meter. However, current regulations indicate that when the distance from the ground is greater than five meters, the height of the ironwork should be 1.10 meters.
To solve this, a sandblasting wash was performed to strip them, lifters were welded to reach the necessary height, and a protective paint was applied, now looking as good as new.
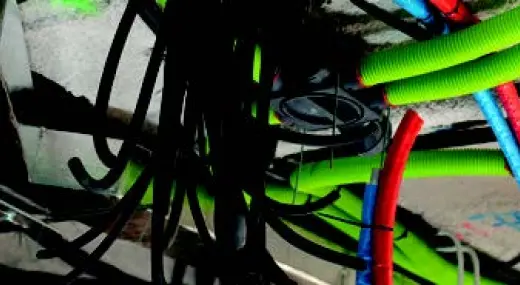
The sanitation and electricity network have been completely renovated. Energy efficiency has been improved, reducing CO2 emissions and making it more cost-effective to cool and heat the building. A ventilation system with heat and cold recovery is available. The heating is via underfloor heating, connected to a highly efficient aerothermal network, and the facade has been double-walled with an interior chamber, thus achieving an “A” energy rating for the building.

The original exterior access door to the building has been preserved, restored, corrected for misalignments, hardware replaced, stripped, and repainted all original cast pieces in poor condition…. The lock
has been replaced with an electromechanical one. To improve accessibility, it now has a ramp instead of steps. The stairs are welded in white marble, and the elevator has been widened and integrated into the original ironwork.
